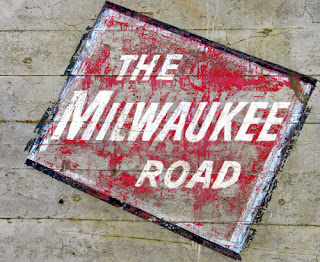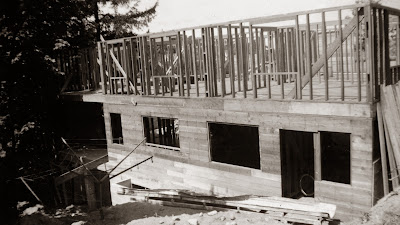The 1949 Tacoma City Directory has Arthur and Edyth living at 7011 McKinley Avenue, a short distance from the large lot they'd recently purchased on Golden Given Road. Construction may have already started on Edyth's third, and final, house, and the only one which we, the grandchildren, ever experienced first hand.
 |
| From the 1949 Tacoma City Directory |
In the 1951 Tacoma City Directory, we find all three of the boys married and with places of their own. Richard & Kathleen are in the Hilltop neighborhood, Walker & Fern (aka "Andy") are over by Wright's Park, and David & Jeanette are back in the neighborhood they'd all grown up in, near the CPS campus where Arthur was still working. And, Arthur and Edyth have moved into their new home at 7712 Golden Given Road.
 |
| From the 1951 Tacoma City Directory |
Edyth was looking for land, and plenty of it, for her third house. The house they were currently living in, at 3219 N 33rd, sat on an unusually large lot with plenty of room for gardening. But the house was absurdly large, especially now that their tenant had been evicted (the Russian carpenter, about whom there will, perhaps, be more later), and the boys were all grown. It sat on a steep slope with a northern exposure which provided too little sun for Edyth's tomatoes and sweet peas. Besides, she hadn't yet exhausted her architectural ambitions.
There were undeveloped lots south and east of the Tacoma city limits that were large enough -- 125 feet wide and as much as 1000 feet deep -- in an unincorporated part of Pierce County lying between Tacoma and Puyallup. The area known as Midland (so named for being roughly the midpoint of the trolley line that used to run between Tacoma and Puyallup) claims Ezra and Oliver Meeker as its founding fathers. The lot that Arthur and Edyth purchased lies a little to the northwest of their combined claims which were staked out in 1855. Ezra Meeker is one of the Northwest's most celebrated pioneers, having been largely responsible for gaining national recognition of the Oregon Trail, which he'd followed as a young man west from Iowa. Memorials now line the route he (and thousands more) followed from Council Bluffs to Portland and Puget Sound.
 |
| Ezra Meeker, Midland's most celebrated resident |
 |
| Midland, Washington, showing Arthur and Edyth's property and the original Meeker claims |
The property is a long and narrow trapezoid, 125 feet wide and 725 feet deep on its longest edge, and extends from Golden Given Road west to the railroad tracks.
 |
| Arial view of 7712 Golden Given Road |
I was always curious where the tracks led. Tracing their path on a map, I found that they run from downtown Tacoma south to their terminus in Morton. It would be scenic ride, meandering through the foothills of Mt Rainier National Park, skirting Lake Kapowsin and the northern shore of Alder Lake as it winds its way to Morton, just east of Mossy Rock on Highway 12. In fact,
The Mt. Rainier Scenic Railroad currently leases the line from Eatonville to Morton, and runs excursions between Elbe and a locomotive and logging museum at Mineral. A century ago, the Tacoma Eastern was running two trains daily from downtown Tacoma to Mt. Rainier on the same tracks.
 |
| Early 20th century ad for the Tacoma Eastern. The Paradise Valley Route ran on the tracks behind the house. |
The Milwaukee Road purchased the line from
The Tacoma Eastern Railroad in 1910 and ran passenger service between Chicago and Tacoma until 1961. I remember the old brick building (long since demolished) on the south side of Interstate 5 in Fife, isolated on a long stretch of track, advertising "The Milwaukee Road" in red neon. It made me want to travel, to see the world, and it's nice to know that its tracks ran through the woods behind grandma's house.
 |
| The Milwaukee Road owned the tracks from 1910 to 1961. Tacoma Rail and Sound Transit now operate on the same tracks. |
For her third house, Edyth switched from American Colonial to Craftsman. It was built of stacked timbers, much like a log house, but rather than using full logs or square timbers, she chose a combination of half-sawn logs and dimensional lumber. The uprights, spaced every eight feet, probably provided additional stability.
There were four bedrooms (Edyth had designated a bedroom for each of her fully-grown boys), two bathrooms, 2500 square feet of floor space, a 500 square-foot detached garage for the car Arthur would need to get to work and back, and a 200 square-foot tool & garden shed. The southern exposure and the low sloping roof of its front porch kept it shaded in the summer and dry in the winter -- which couldn't be said of the colonnaded porch of her previous house with its 30 foot-high roof and northern exposure onto Commencement Bay.
 |
| The half-floor upstairs under the dormer was meant to be Richard's and David's rooms, but it was left unfinished. |
 |
| On the back of this photo, Edyth has written that the two doors opened onto Walker's room and "the old man's". Walker's room, on the left, eventually became Edyth's. |
Construction was largely finished by the summer of 1950. Arthur and Edyth's first grandson, Steven Richard, was born in September.
 |
| Edyth and Kathleen, summer 1950. Kathleen is pregnant with Edyth's first grandson, Steven Richard. |
The large sandstone fireplace in the living room had a stepped hearth and bench with a recessed niche for drying wet boots. The hardwood floors were made of broad, oak boards of various widths and pegged to the sub-floor with walnut dowels. The walls and ceiling were tongue-and-groove knotty-pine, the the exposed roof joists and rafters were finished and held together with strong iron brackets.
 |
| There was no better place for Christmas. Steve and Kathleen, 1952 |
 |
| Edyth, me, and my other grandma, summer 1956. |
 |
| Edyth, Steve, Karlin and Mike, watching TV, about 1957. |
 |
| Christmas 1961 with the cousins. |
 |
| Summer 1961, Steve, Mike, Greg and Jennifer on grandma's bench swing |
 |
| Summer 1963. Mike. |
 |
| Summer 1963. Steve, Grandma's favorite, on the split rail fence. |

























































